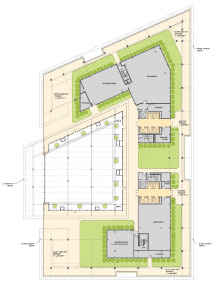
shell condition | 900 new york avenue
With 620,000 rentable square feet and typical 52,000 RSF floor plates, 900 New York Avenue provides the opportunity to organize and design your space to obtain the most competitive efficiencies. Floors feature up to 9′ ceiling heights. Other highlights include:

- 10 high-speed elevators, including two dedicated freight elevators.
- Slab-to-Slab Height: 17’7”, 11’2”, 12’8”, 13’8” and 28’6” on the first floor; 10’11” on second floor; 11’2” on floors 3–11 and 11’11” on the top floor.
- HVAC System: Two high-efficiency, direct-expansion VAV air handling units per floor that provide the equivalent capacity ratio of one ton for each 325 SF of usable floor area. Perimeter series, fan-powered VAV boxes with electric resistance heaters per 450 RSF, and interior VAV boxes with installed thermostats per 1,200 RSF. VAV boxes will utilize direct digital controls for efficiency and consistency.
- Six wet columns per floor ready for connection ease — and plenty of executive bathrooms.
- 30′ column spacing along building perimeter — for exceptional openness of space.
- Perimeter walls and columns will be sheet rocked, taped, spackled and ready to receive standard paint finishes; interior columns will remain exposed concrete.
- Reinforced Concrete Frame: 100-lbs./SF with 80-lbs./SF live load and 20-lbs./SF dead load capacity (meets GSA requirements). Structure can be designed for 200/150 lbs./SF file loading at pre-selected areas in concourse level or other areas as required.
- 4.0 watts/SF for tenant receptacle and equipment use and 2.0 watts/SF provided for tenant lighting needs.
For more information contact Garrett M. Preis, gmaxp@gouldproperty.com


