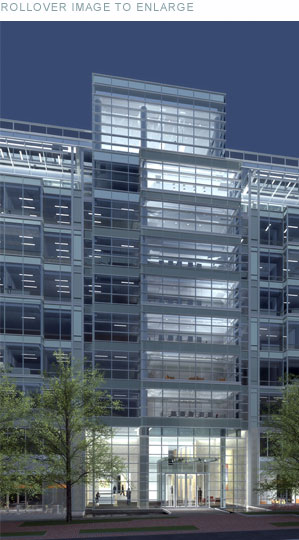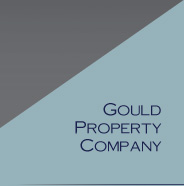
shell condition | 600 massachusetts avenue
Encompassing 400,000 rentable square feet — with typical floor plans returning anywhere from 43,000–28,000 RSF — 600 Mass will provide you the opportunity to fit everything you need on one floor. Claim your territory and find your identity in this unique, indoor/outdoor space with up to 9’ ceiling heights.

- Elevators: Eight passenger (MRL) high speed elevators, with 3,500 lbs. capacity and 1 freight high speed elevator, with 4,500 lbs. capacity. 2 parking shuttle elevators, with 3,500 lbs. capacity, serving the three parking levels. Additionally, the building will have 1 street access parking/concourse shuttle elevator.
- Slab-to-Slab Height: 15’‐4” on first floor, 12’‐6” on the 2nd floor, 11'‐4" on typical floors (3‐9), and 12’‐8” on the top floor. A separate diagram with the concourse level heights is attached.
- HVAC System: Mechanical equipment rooms and cooling towers utilizing direct digital controls on rooftop penthouse. Two high efficiency air handling VAV air handling units per floor serving all Tenant VAV zones and providing the equivalent capacity ratio of one ton for each 325 square feet of usable floor area. Floor units and all medium pressure trunk ducts will be installed with the base building. VAV boxes, VAV inlet and discharge ducts, volume dampers, round, rigid and flex ducts and diffusers will be installed under tenant work and will be paid for out of the tenant improvement allowance. Mechanical system will permit two zones of operation per floor. Perimeter series fan powered VAV boxes with electric resistance heaters per 450 sq. ft. and interior VAV boxes per 1200 sq. ft. with thermostats will be installed with the tenant work. VAV Boxes shall have direct digital controls.
- Six wet columns per floor ready for connection ease — and plenty of executive bathrooms.
- 30’ column spacing along building perimeter — for exceptional openness of space.
- Perimeter walls and columns will be sheet rocked, taped, spackled and ready to receive standard paint finishes; interior columns will remain exposed concrete.
- Reinforced Concrete Frame: 100‐lbs./sq.ft with 80‐lbs./sq.ft. Live load and 20 lbs./sq. ft. dead load capacity. Structure can be designed for 200/150‐lbs./sq. ft. file loading at pre‐selected areas in concourse level, or other areas as required.
- 4.0 watts/SF for tenant receptacle and equipment use and 2.0 watts/SF provided for tenant lighting needs. Power systems/capacities can be upgraded for Tenant flexibility. An additional 4.0 watts per square foot will be available at the bus‐ducts on an as needed basis. Associated distribution will be provided by tenant at tenant’s expense.
For more information contact Garrett M. Preis, gmaxp@gouldproperty.com


